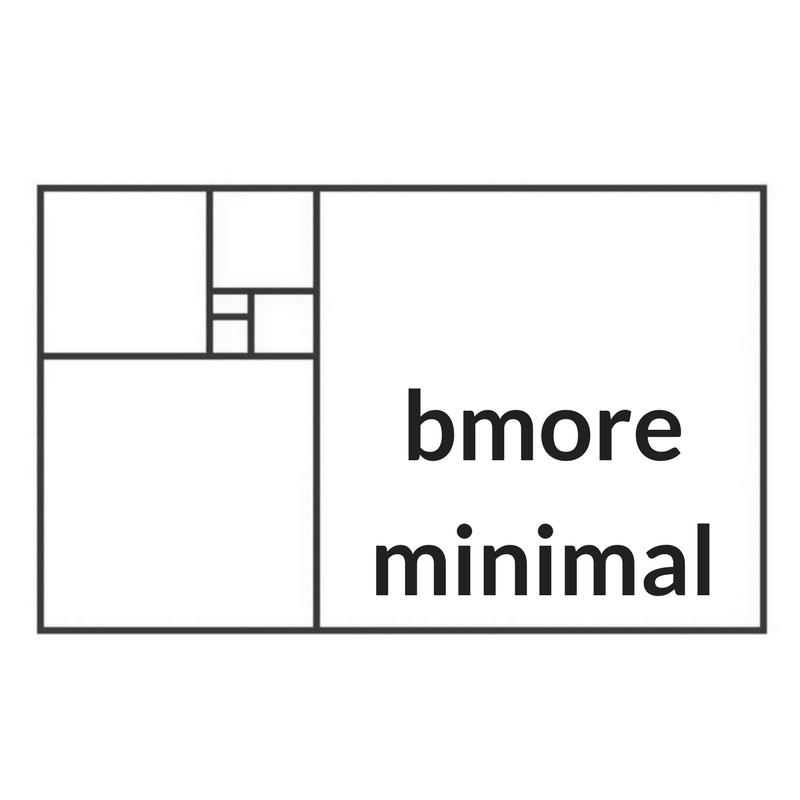I often speak adoringly of my “small” rowhome, but my 960 square feet of living space would have been a pretty typical house for a family of four in 1950, when the average size of a house was 980 square feet.
It’s only nowadays, in the context of the average home size hovering around 2,400 square feet for a family of 3, that my home is small relative to the average.
How did families live in 980 square feet back then? How could they possibly manage without the other 1440 square feet?
Well, as it turns out, we barely utilize that 1440 square feet in our modern homes.
Researchers at UCLA mapped out where 32 families were in their homes during their waking hours. They realized that only about 40% of the homes are used with any regularity.
40% of 2400 square feet is…. 960 square feet. The exact dimensions of my home.
If we were to “heat map” our own living spaces, where do we physically live?
We can investigate which areas of our home sit empty of people, collecting dust and unused stuff, while we pay to mortgage them, furnish them, heat them, and cool them.
If we're feeling like we’ve outgrown our space, perhaps we can evict some stuff to free up some square footage for the people and activities that are more important to us.
We can go to the public park, the library, the movie theater, the office, the bar, rather than try to fit a home office, a home gym, a home theater, a home wine cellar, etc. in our private castles.
We can fill our homes to capacity with people we love, not stuff we don’t.
Less clutter, more community.
